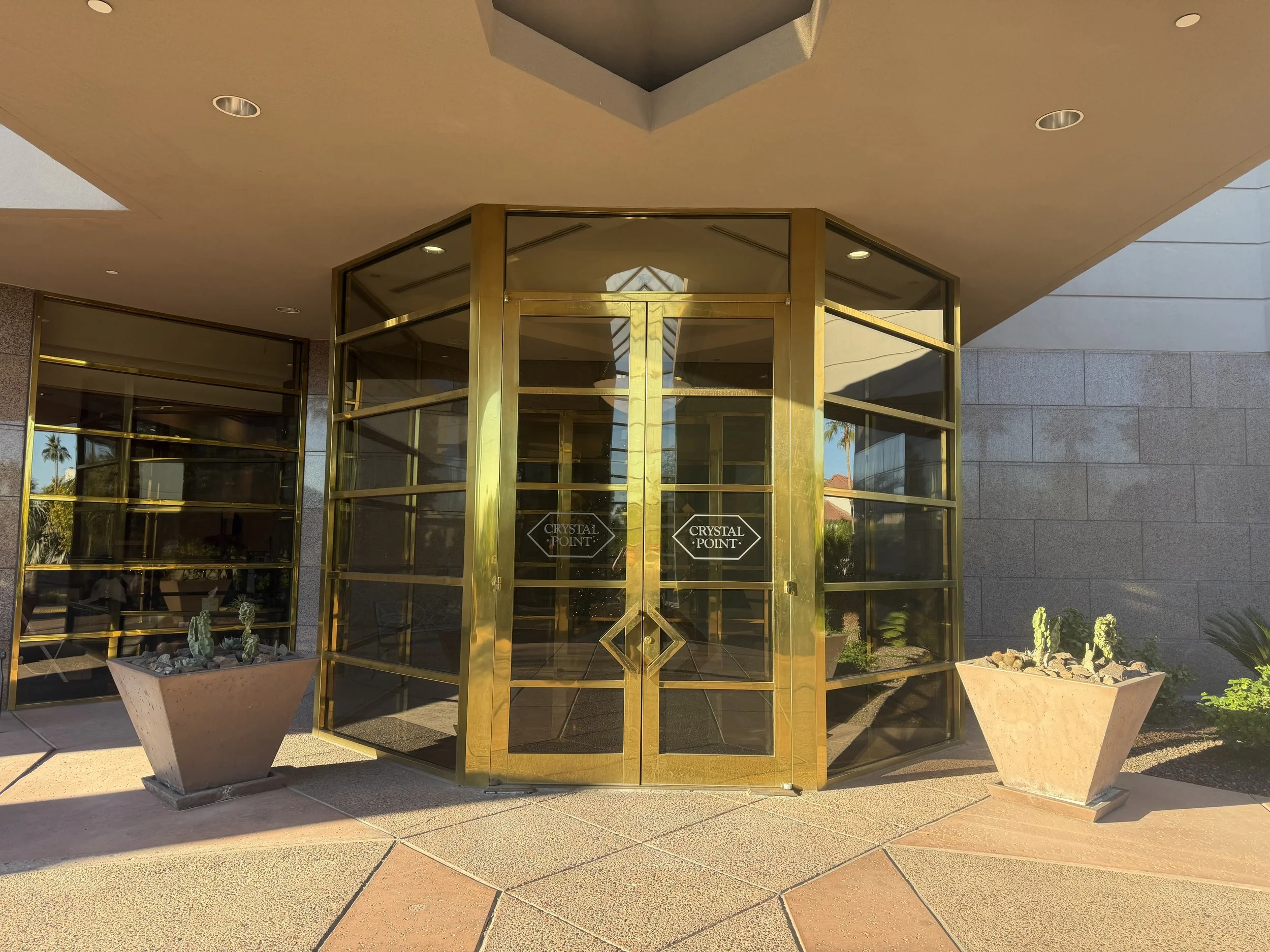
Builder & Development Story
Builder Story
As you would expect, the principals involved in a project of this magnitude offer the comforting assurance of proven professional experience. The city’s finest high-rise luxury condominium brings together Lincor Properties of Arizona, based in Phoenix, and A. Akman & Son, Ltd. of Winnipeg, Canada.
Lincor represents the originating force behind Crystal Point and is responsible for the initial property acquisition and creation of the impressive development team. Akman brings to Crystal Point extensive experience in high rise luxury residences.
Along with a natural blending of capabilities, the two firms share a mutual dedication to excellence. Lincor is a fully-diversified development organization known throughout the Valley for its commitment to high quality standards. Good design, efficiency and the creation of a total environment are paramount in every project that bears the Lincor name.
You’ll see this dedication in quality, award-winning buildings like One Columbus Plaza in Phoenix and other outstanding properties in major growth areas such as Denver, Dallas, Winnipeg and Toronto. Lincor is headed by Jim Kiely…a familiar name in Phoenix business circles known for his active involvement in numerous civic and cultural endeavors.
For more than 75 years, Akman has been a highly-visible developer and builder of residential and commercial properties throughout Western Canada. During the 1980’s, Akman has become a leader in the creation of luxury condominium projects with a primary focus in the metropolitan Winnipeg area.
The Akman management team represents a third generation of family leadership for this highly-respected Canadian firm which has developed projects worth over $125 million.
Crystal Point combines the best of two worlds for this milestone event in Phoenix history.
Development Team
-
DEVELOPER
Lincor Properties of Arizona and A. Akman & Son, Ltd. have formulated an impressive and extensive supportive cast to insure the best of everything for Crystal Point.
-
OWNER
Crystal Point Joint Venture
Phoenix, Arizona -
ARCHITECT
Dwayne G. Lewis
Architects, Inc.
Phoenix, Arizona -
GENERAL CONTRACTOR
McCarthy Constructors
Phoenix, Arizona -
LANDSCAPE ARCHITECT
Richard Emil Associates
Phoenix, Arizona -
INTERIOR DESIGN
Powers Interiors
Phoenix, Arizona -
FINANCIAL
MeraBank
Phoenix, Arizona -
ADVERTISING & PUBLIC RELATIONS
Mullen Advertising & Public Relations
Phoenix Arizona -
LEGAL
Mgbr, Hackett, Pederson, Blakley Randolph & Haga, PC
Phoenix, Arizona -
TITLE COMPANY
Transamerica Title Insurance Company
Phoenix, Arizona
Resident Features
-

The Elegant Entry
The property’s entry is defined by towering, expansive gold doors that set a bold and elegant tone for the Crystal Point lobby.
Owner floors feature impressive approach beginning with country-club views from the elevator landingOwner front door articulated, recessed entry for a beautiful first impression
-

Outdoor Landscape & Arrival Experience
Meticulously maintained grounds with curated desert landscaping, showcasing mature palms, sculpted greenery, and refined ambient lighting.
Resort-style arrival path offering a seamless transition from the serene outdoor environment into the building’s sophisticated architectural setting.
Peaceful garden and pool areas framed by panoramic views, capturing the natural beauty of Phoenix’s desert horizon.
-

The Luxurious Master Suite
Gracefully proportioned with expanses as long as 40 feet
Spectacular views and sliding-door access to terrace
Spacious walk-in closet for even the most extensive wardrobe
Kohler whirlpool tub surrounded by marble
Separate marble shower complete with glass enclosure and polished brass fixtures
Dual Kohler sinks set in marble vanity with full-width mirrors above
European-style Kohler bidet and toilets with polished brass trim
Elegant lighting to highlight gleaming brass and marble
-

The Inviting Guest Suite
Spacious bedroom with adjoining private bath
Polished brass fixtures in bath
Wardrobe closets with extra room for out-of-season
-

The Gourmet Kitchen
Italian-built Snaidero cabinetry with easy-care surfaces and custom storage features.
Custom Corian countertops
Ceramic tile floors with sound-control base
Sub-Zero refrigerator with side-by-side freezer and front panel designed for match cabinetry
Top-quality appliance package including cooktop, combination oven and microwave, and trash compactor
Roomy pantry with an abundance of storage space
Innovative lighting with design appeal
Kohler double porcelain sink with disposal and instant hot water system
Adjacent morning room with sliding-door access to terrace
-

The Thoughtful Conveniences
Well-designed utility room with laundry area and additional storage space
Soft water hookup wiring
Prewired television and cable outlets in bedrooms, living room and den (with future provisions for satellite TV)
Smooth finished wall and ceiling surfaces for decorator convenience
Prewired telephone access outlets in kitchen, den and all bedrooms
Integrated central vacuum system built into the home complete with accessories
State-of-the-art fire safety system with sprinklers and smoke detectors
Common and corridor walls, tile and marble floors, bathroom ceilings and exhaust ductwork constructed for maximum sound control
-

The Efficient Energy-Savers
Windows of high-performance dual-pane glass with neutral pewter finish to block ultraviolet rays while remaining visibly transparent
Separate multi-zoned heating and air conditioning system with sound absorption bracketing and insulation wraps
Large 50-gallon hot water tanks with recirculating water pump
Fiberglass insulation in all exterior walls.
